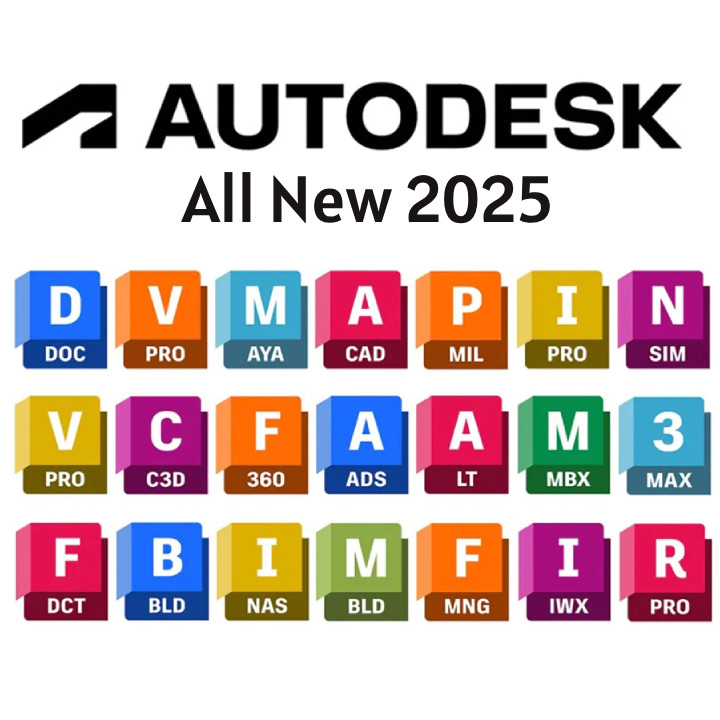
- by Byteorc
- 0 Comments
Exploring the Transformative Potential of VR Technology
Autodesk 2025 brings exciting advancements across its software offerings, particularly in AutoCAD 2025, where AI-powered tools and enhanced collaboration features play a central role.
-
AI-Powered Tools:
- Autodesk Assistant: This tool, powered by Autodesk AI, enhances the user experience by providing real-time, in-app assistance. Users can ask questions about features or troubleshoot issues without leaving the workspace. This AI assistant can also escalate queries to human support agents when needed, further streamlining workflows.
- Smart Blocks: A key update involves AI-assisted block management. AutoCAD 2025 allows users to search for objects to convert into standardized blocks, saving time and ensuring uniformity across drawings. The object detection feature simplifies cleaning up imported files, especially PDFs, by converting non-CAD elements into AutoCAD-native blocks.
-
Improved Collaboration and Project Management:
- Markup Import: Seamlessly integrate markups from PDF files in Autodesk Docs into AutoCAD drawings. This feature, combined with Trace technology, helps ensure that collaborators can update drawings in real time, eliminating version mismatches and speeding up revisions.
- Activity Insights: This feature tracks over 35 activity types, including version history and design changes. Enhanced integration with Autodesk Docs allows users to manage project files more efficiently, whether stored locally or in the cloud, and simplifies collaboration through multi-user event logs.
-
Enhanced Drafting Tools:
- Hatch Enhancements: AutoCAD 2025 brings greater flexibility to hatching by allowing users to draw hatch boundaries on-the-fly, without needing predefined shapes. Additionally, new options allow for hatching along open paths, expanding creative possibilities in drafting.
-
Geospatial Integration:
- ArcGIS Basemaps: AutoCAD now integrates with Esri’s ArcGIS, providing access to real-world geographical data. Users can overlay their designs on satellite imagery, street maps, and monochrome map styles, improving accuracy in site planning.
These updates reflect Autodesk’s push towards AI, cloud collaboration, and greater design flexibility, making AutoCAD 2025 a powerful tool for architects, engineers, and designers.



Leave a comment